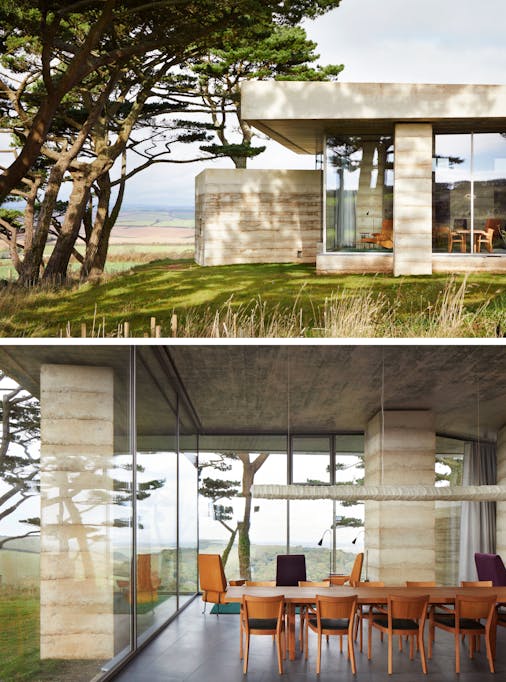
Secular Retreat, Devon, UK
by Peter Zumthor
Secular Retreat is an architectural project by Swiss architect Peter Zumthor, set amid the rolling hills of South Devon. Completed in 2019, it forms part of the Living Architecture initiative, which seeks to make outstanding contemporary architecture accessible to the public through a collection of unique holiday homes designed by leading architects. Zumthor’s structure features hand-rammed concrete columns supporting a vast cantilevered roof, creating a monumental yet serene presence in the landscape. Two bedroom wings extend from the central living space, each offering expansive views over the surrounding countryside. The property is available for rent through Living Architecture, with stays starting from CHF 2200 for 3 nights.
Secular Retreat est un projet architectural du Suisse Peter Zumthor, situé au cœur des collines vallonnées du Devon. Achevé en 2019, il fait partie de l’initiative Living Architecture, qui vise à rendre l’architecture contemporaine exceptionnelle accessible au public, en offrant une sélection de maisons de vacances uniques conçues par des architectes de renom. La structure de Zumthor se distingue par des colonnes de béton compactées à la main, soutenant un toit cantilever imposant, créant ainsi une présence monumentale mais sereine dans le paysage. Deux ailes de chambres s’étendent à partir de l’espace central de vie, chacune offrant une vue dégagée sur la campagne environnante. La propriété est disponible à la location via Living Architecture, avec des séjours à partir de 2200 CHF pour 3 nuits.
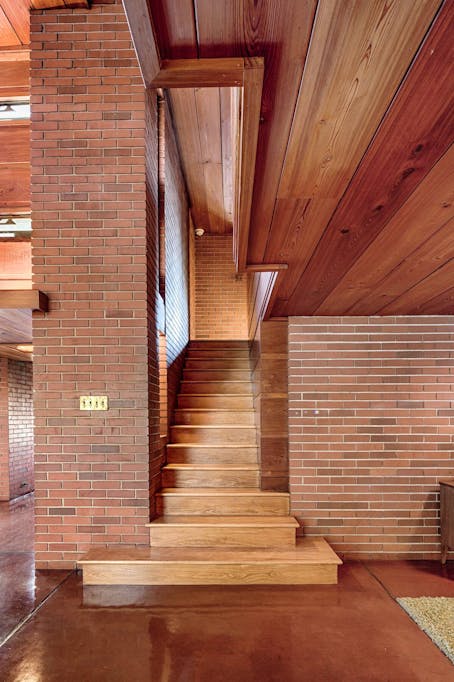
Bernard Schwartz House,
Two Rivers, Wisconsin, US
by Frank Lloyd Wright
In 1938, Life magazine invited leading American architects to design "the ideal home for the modern American family." Among all submissions, Frank Lloyd Wright’s proposal stood out as radically modern: open-plan living, minimalist materials, strong horizontality, and a seamless connection to nature—a vision that so impressed businessman Bernard Schwartz that he commissioned Wright to build a real, livable version for his family. The villa near the shores of Lake Michigan features a massive two-story living room with soaring glass walls, a central fireplace, cantilevered rooflines, built-in furniture, and a large, open-plan kitchen area. It sleeps up to six people and is available for overnight stays from CHF 415, depending on season and group size
En 1938, le magazine Life a invité les plus grands architectes américains à concevoir « la maison idéale pour la famille américaine moderne ». Parmi toutes les propositions, celle de Frank Lloyd Wright s’est imposée par son caractère radicalement moderne : un espace de vie ouvert, des matériaux minimalistes, une forte horizontalité et une connexion fluide avec la nature — une vision qui séduisit à tel point l'homme d'affaires Bernard Schwartz qu'il demanda à Wright de réaliser une version concrète et habitable pour sa famille. Située près des rives du lac Michigan, la villa se distingue par un immense salon sur deux niveaux aux murs entièrement vitrés, une cheminée centrale, du mobilier intégré et une grande cuisine ouverte. Elle peut accueillir jusqu’à six personnes et est disponible à la location à partir de CHF 415 la nuit, selon la saison et la taille du groupe.
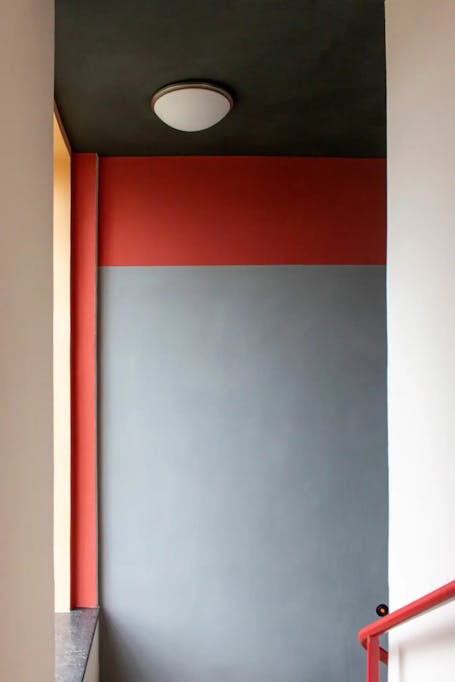
Prellerhaus, Dessau, DE
by Walter Gropius
Prellerhaus, designed by legendary architect Walter Gropius—learn more about him here—is one of the most iconic buildings from the Bauhaus era in Dessau. Originally conceived as a dormitory for the students of the movement’s school, it provided both living and working spaces for those immersed in the experimental world of modernist design and education. In 2013, the studios were meticulously restored and turned into guest rooms. Each of the 28 rooms spans approximately 24 square metres and is furnished to evoke the living conditions of the 1920s, complete with tubular steel furniture and communal bathrooms, maintaining the minimalist and functional design principles of the Bauhaus movement. Overnight stays start at CHF 70.
Le Prellerhaus, dessiné par le légendaire architecte Walter Gropius – découvrez-en davantage sur lui ici –, est l'un des bâtiments les plus emblématiques de l'époque Bauhaus à Dessau. À l'origine conçu comme un dortoir pour les étudiants de l'école du mouvement, il offrait à la fois des espaces de vie et de travail pour ceux qui s'imprégnaient du monde expérimental du design moderniste et de l'éducation. En 2013, les studios ont été minutieusement restaurés et transformés en chambres d'hôtes. Chacune des 28 chambres, d'une superficie d'environ 24 mètres carrés, a été aménagée pour refléter les conditions de vie des années 1920, avec des meubles en acier tubulaire et des salles de bains communes, tout en respectant les principes du design minimaliste et fonctionnel du mouvement Bauhaus. Les séjours commencent à partir de 70 CHF.
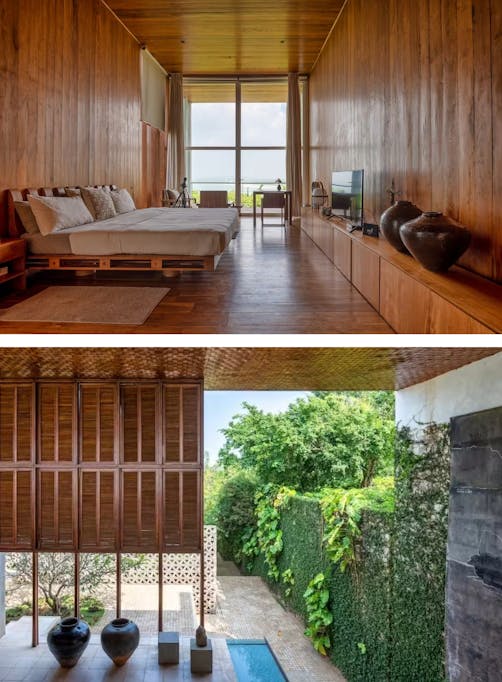
Villa Vista, Mirissa, LK
by Shigeru Ban
Villa is a private residence designed by the Japanese Pritzker Prize-winning architect Shigeru Ban, located near Mirissa, on the southern coast of Sri Lanka. It is perched on a lush 8-acre hilltop, offering breathtaking panoramic views over the Indian Ocean. Ban, known for his innovative use of materials—here working with local teak, woven coconut leaves, and honeycomb panels—and his sensitive integration of architecture and landscape, designed the property to blend seamlessly into its tropical surroundings—a modernist take on a coastal retreat, prioritising openness, lightness, and harmony with nature. The villa is available to rent on Airbnb, accommodating up to seven guests, with rates starting around CHF 1500 for a minimum stay of two nights.
Villa Vista, imaginée par l’architecte japonais Shigeru Ban, lauréat du prix Pritzker, s’élève au cœur d’un domaine tropical de huit hectares, près de Mirissa, sur la côte sud du Sri Lanka. Dominant l’océan Indien, la maison offre une vue panoramique spectaculaire. À travers l’emploi de matériaux locaux — teck, feuilles de cocotier tressées, panneaux en nid d’abeille — et une architecture en parfaite osmose avec le paysage, Ban propose une vision moderniste de la maison côtière : ouverte, légère, et profondément enracinée dans son environnement. La villa se loue sur Airbnb et peut accueillir jusqu’à sept personnes, à partir d’environ 1500 CHF pour deux nuits minimum.
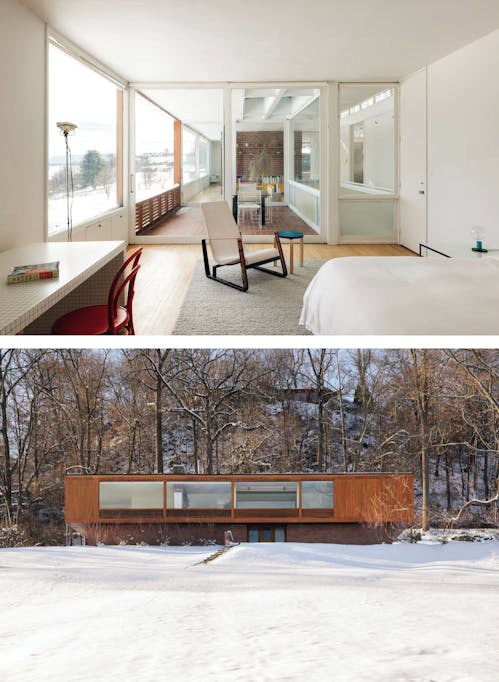
Wolfhouse, Newburgh, NY, US
by Philip Johnson
Perched above the Hudson River in Newburgh with panoramic views of the river and surrounding mountains, Wolfhouse is a prime example of Philip Johnson’s early work. The home features floor-to-ceiling windows, an open floor plan, and a strong connection to nature. Originally built in 1949, the property was meticulously restored to its original condition in 2020 using floor plans from Columbia University’s architecture library. It accommodates up to 6 guests across 4 bedrooms and is available for overnight bookings, with rates starting around CHF 920 per night and a two-night minimum stay. Beyond serving as a vacation rental, Wolfhouse also functions as a cultural space with year-round programming.
Perché au-dessus de la rivière Hudson à Newburgh avec des vues panoramiques sur la rivière et les montagnes environnantes, Wolfhouse est un parfait exemple des premières œuvres de Philip Johnson. La maison présente de grandes fenêtres du sol au plafond, un agencement ouvert et une forte connexion avec la nature. Initialement construite en 1949, la propriété a été minutieusement restaurée en 2020 à partir des plans originaux conservés à la bibliothèque d'architecture de l'université de Columbia. Elle peut accueillir jusqu'à 6 personnes dans 4 chambres et est disponible à la location, avec des tarifs à partir de 920 CHF par nuit et un séjour minimum de deux nuits. Au-delà d'être une location de vacances, le Wolfhouse sert également d'espace culturel avec des programmes tout au long de l'année.
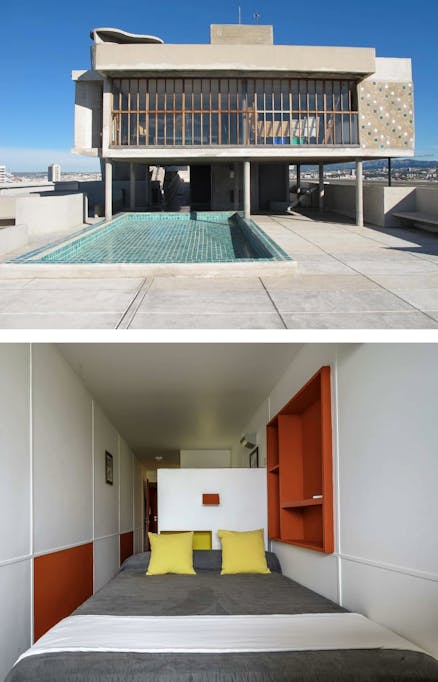
Hôtel Le Cobusier, Marseille, FR
by Le Corbusier
Located in the UNESCO-listed Cité Radieuse, a building designed by Le Corbusier between 1945 and 1952, Hôtel Le Corbusier offers a unique opportunity to live within a piece of architectural history, providing a fascinating insight into Le Corbusier’s influential work. However, the term hotel might be a bit misleading. With just 21 relatively simply equipped rooms, the establishment is ideal for those who appreciate modernist design and want to immerse themselves in an iconic architectural masterpiece. That said, it may not offer the amenities typically found in larger or more traditional hotels. Room rates start around CHF 90 per night.
Situé dans la Cité Radieuse, inscrite au patrimoine mondial de l'UNESCO, un bâtiment conçu par Le Corbusier entre 1945 et 1952, l'Hôtel Le Corbusier offre une occasion unique de vivre au cœur de l'histoire architecturale, offrant un aperçu fascinant du travail influent de Le Corbusier. Cependant, le terme 'hôtel' peut prêter à confusion. Avec seulement 21 chambres relativement simples, l'établissement est idéal pour ceux qui apprécient le design moderniste et souhaitent s'immerger dans un chef-d'œuvre architectural emblématique. Toutefois, il ne propose pas les commodités que l'on trouve habituellement dans des hôtels plus grands ou plus traditionnels. Les tarifs des chambres commencent à partir de 90 CHF par nuit.
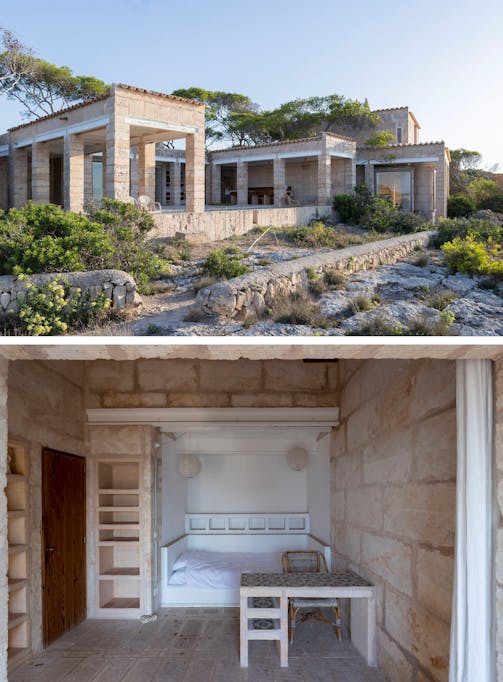
Can Lis, Mallorca, ES
by Jørn Utzon
Designed and completed in 1972 by Danish architect Jørn Utzon as a personal retreat for his family, Can Lis consists of four interconnected pavilions, each dedicated to distinct functions such as living areas, bedrooms, and service spaces. The coastal home’s design philosophy centres on the idea that architecture should frame daily life and rituals, providing a backdrop for human activities–an approach that reflects Utzon’s broader architectural principles, emphasising simplicity, functionality, and a profound connection to place. For part of the year, the Utzon Foundation offers Can Lis for weekly rentals, primarily to architects and those in related fields. The cost is approximately CHF 2700 per week.
Conçue et achevée en 1972 par l’architecte danois Jørn Utzon comme refuge personnel pour sa famille, Can Lis se compose de quatre pavillons interconnectés, chacun dédié à des fonctions distinctes telles que les espaces de vie, les chambres et les espaces de service. La philosophie de conception de la maison repose sur l’idée que l’architecture doit encadrer la vie quotidienne et les rituels, en servant de toile de fond aux activités humaines. Cette approche reflète les principes architecturaux plus larges d'Utzon, fondés sur la simplicité, la fonctionnalité et une profonde connexion au lieu. Pendant une partie de l'année, la Fondation Utzon propose Can Lis à la location à la semaine, principalement pour des architectes et des professionnels de disciplines connexes. Le tarif est d’environ 2 700 CHF par semaine.